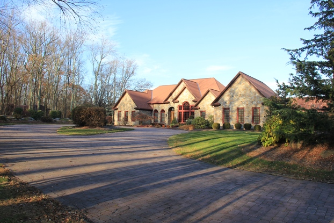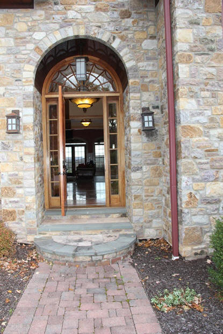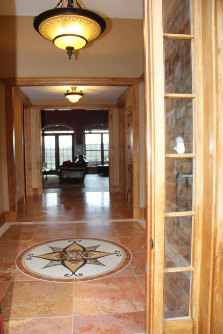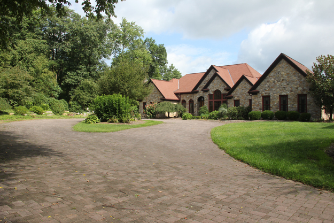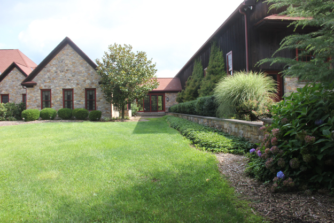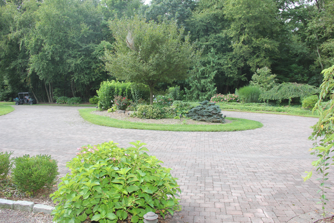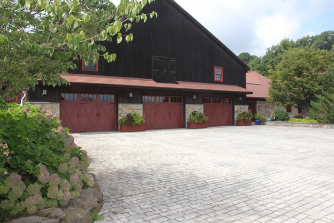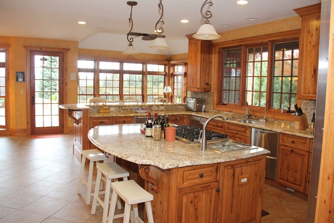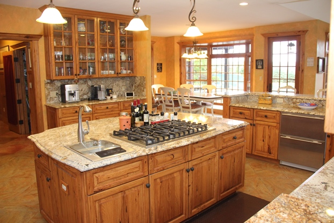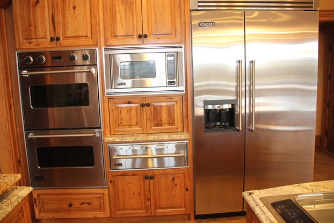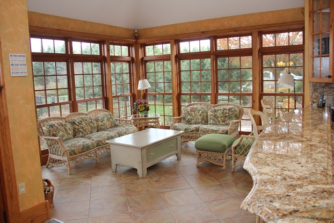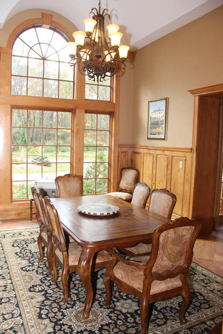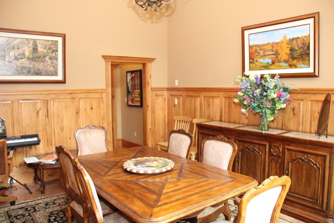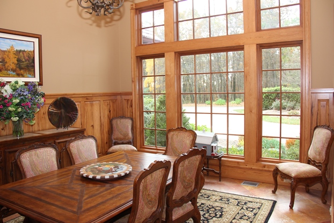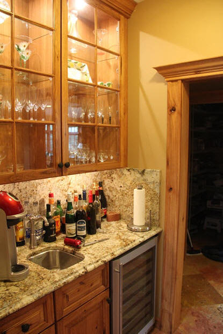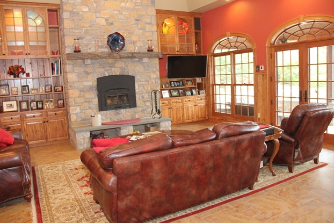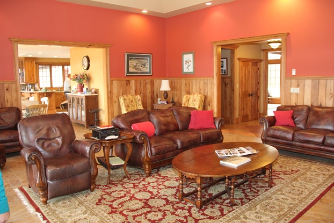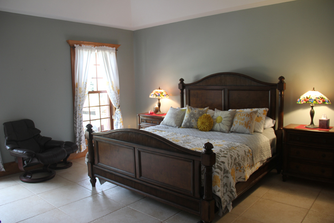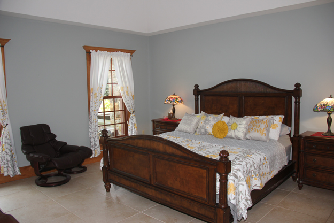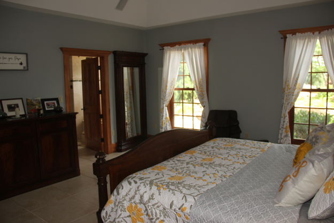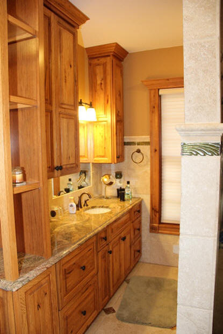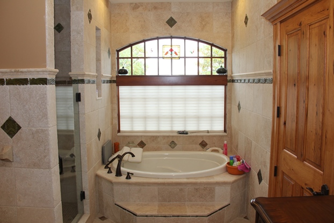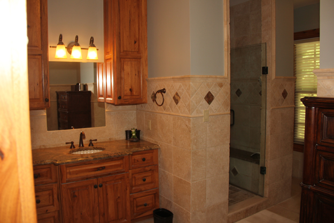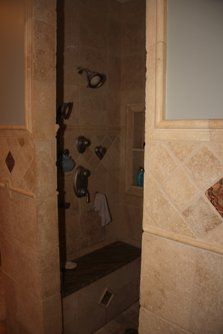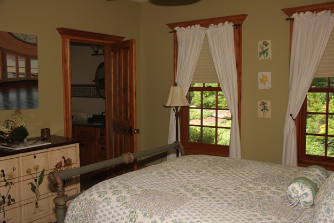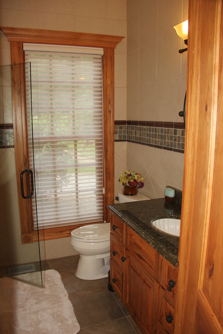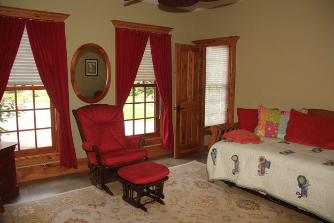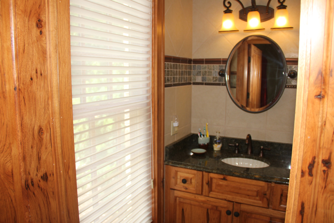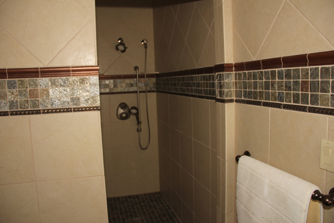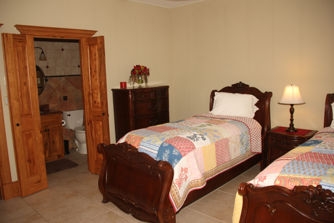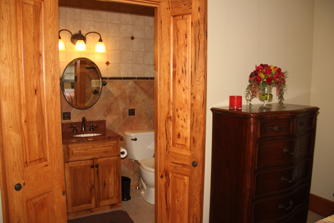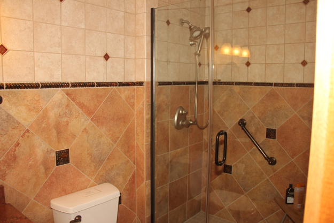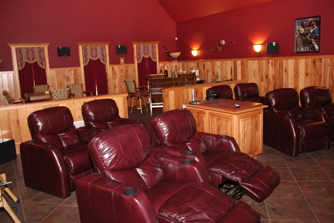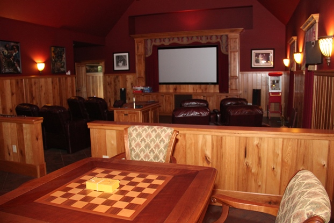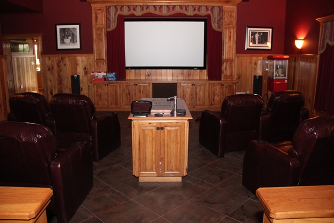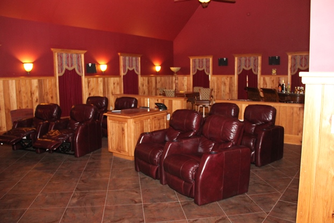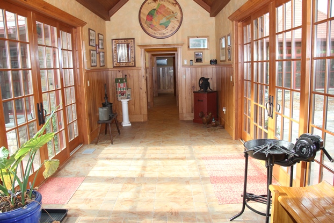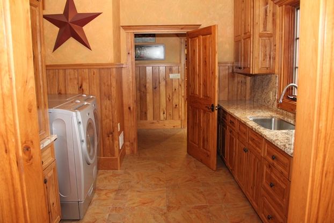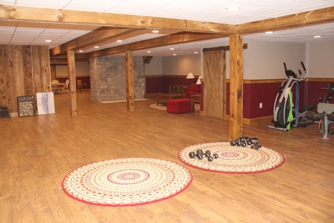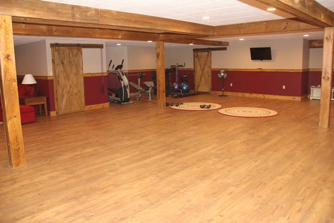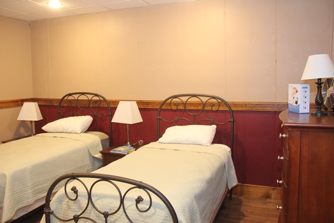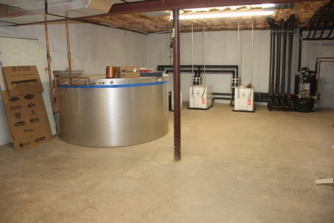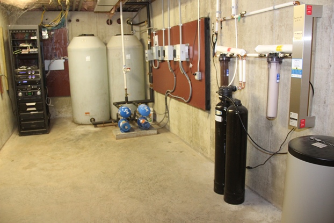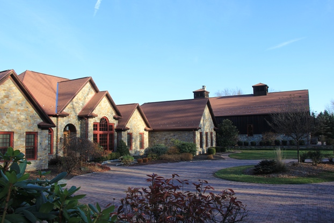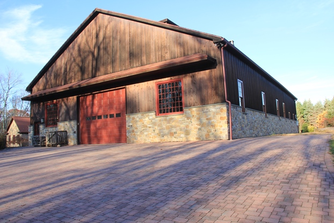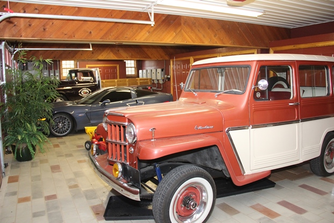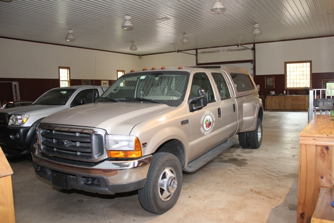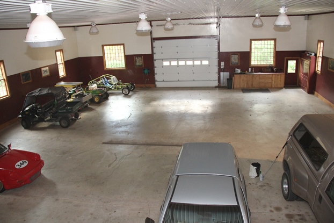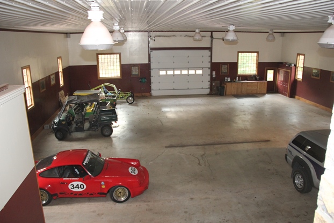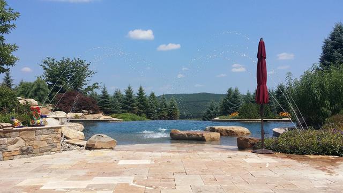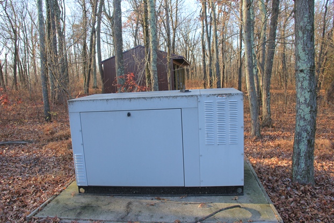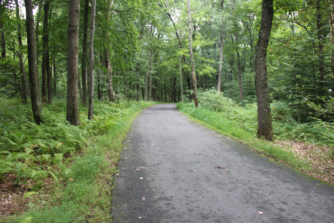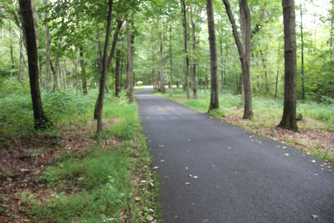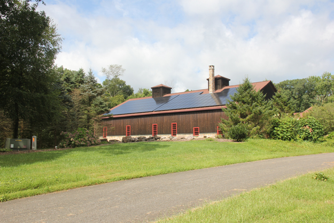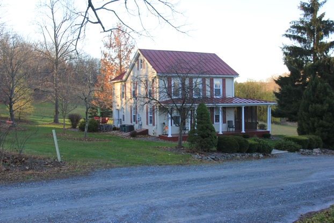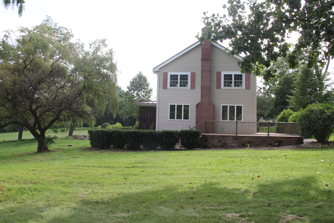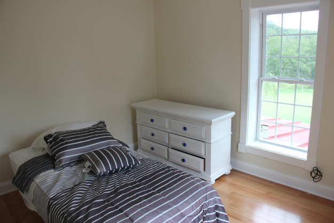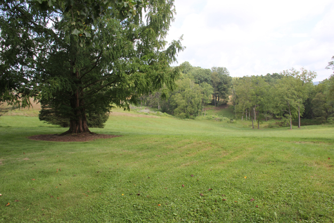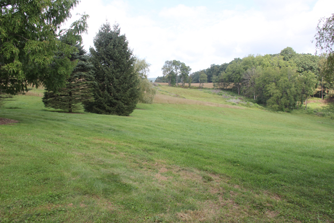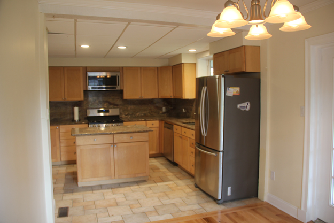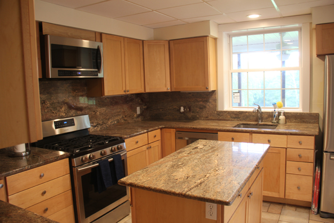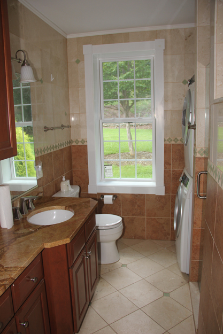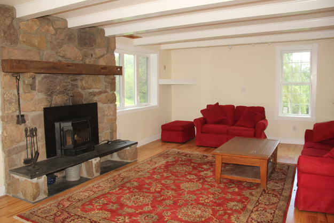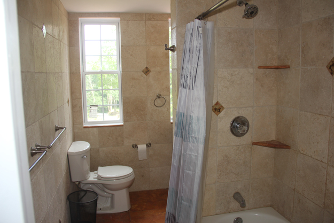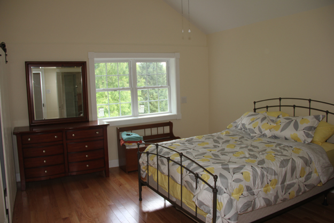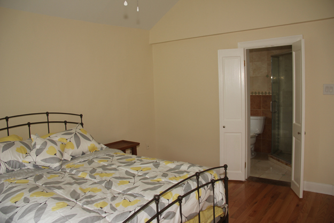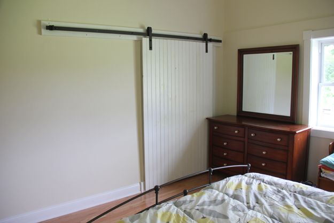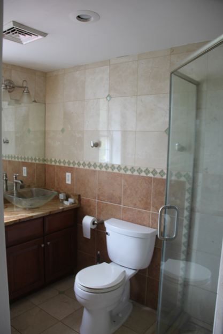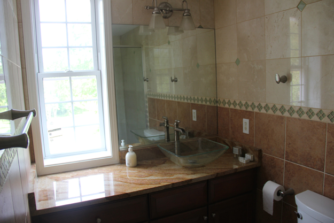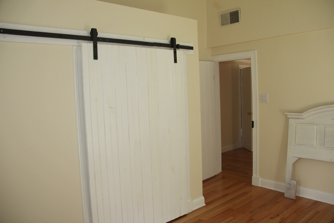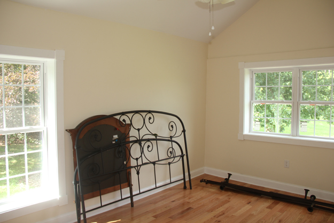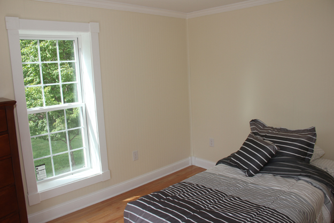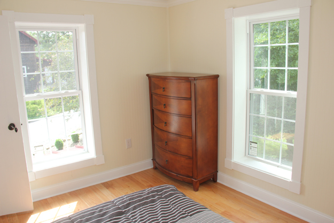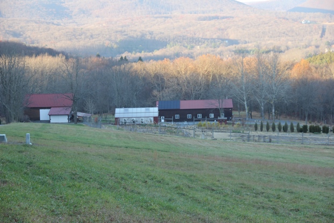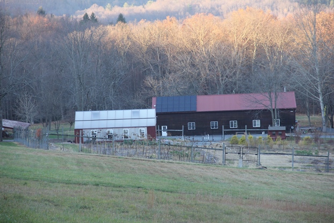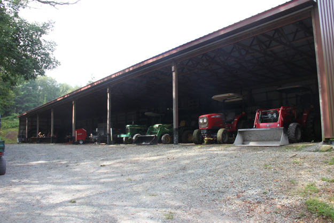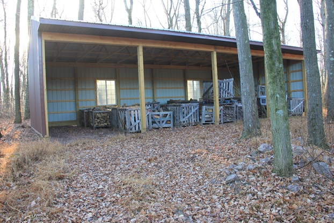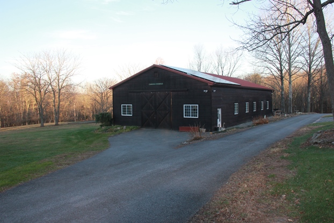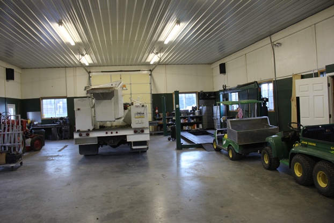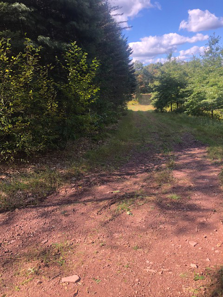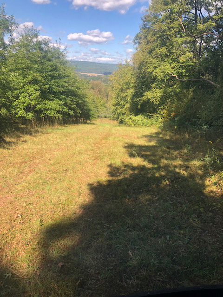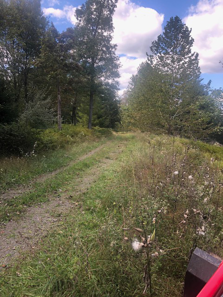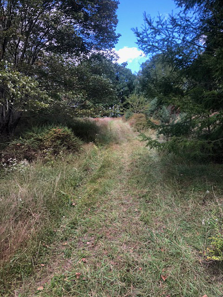MAGNIFICENT 432 ACRE COUNTRY ESTATE
We are proud to be offering this exceptional country estate. The entire property contains 432 Acres of some of the most beautiful land in Pennsylvania. The tract is partially wooded and boasts vistas where you can see for miles. 25 acres of the estate on which the Manor house is located is completely fenced with 8’ high fencing, mainly to prevent the deer from browsing on the plantings and shrubs that surround the main house, but it also adds security as well. Being situated on a tract of this size ensures privacy as well as security for the main Manor House.
Entering the property through a security gate and custom stone gateway, you drive approximately a quarter mile along a tree lined paved driveway through the manor house grounds, which are beautifully landscaped with plantings and mature trees and shrubs, to the Custom Stone Manor House.. The site for the Manor House was carefully selected by the owner for its natural beauty and spectacular vistas.
This Stone Manor house was architecturally designed and is an elegant, one of a kind four bedroom home. Entering through the main entrance, you are greeted by a beautiful foyer with custom tile floors and a 12’ ceiling. To the right is a spacious dining room with 14’ ceilings and to the left is a large study/office. The home features a huge great room with custom stone fireplace – a place where you want to just sit down and relax. The Great Room is adjoined by a breakfast room and sun room and a truly superb gourmet kitchen.
The kitchen is so well designed that you will be comfortable preparing breakfast, a quick lunch, a delicious dinner for family and friends, or a professional chef can find everything they need to cater an exquisite larger event. The kitchen features granite counter tops, a huge island, and custom hand crafted cabinets. There is a large sink and prep sink, a Viking cook top and Viking built-in ovens and microwave, as well as a Viking built-in steamer for cooking & canning also a built in food warmer. There are two dish washers, a Bosch and a Fisher Paykel. The refrigerator is a built-in Viking. In addition, there is a large pantry along with a butler’s pantry including its own sink. The rear door to the kitchen opens to a breezeway which leads to the garage, where you will find another prep sink and an area to clean vegetables that have come in from the garden. The laundry with built in washer and dryer are also located in this area convenient and centrally located.
The four bedrooms each have spacious closets, as well as their own private fully tiled baths. The master bedroom consists of a luxurious suite with his and hers large closets, his and hers private bathrooms with large showers and a whirlpool/ soaking tub. All baths are fully tiled.
In addition to the bedrooms on the main floor, the owner has added 2 guest bed rooms on the lower level along with a full bath for overnight guests and visiting family. The fully finished basement is approximately 3,000 sq. ft.
This home also features a fully equipped 34’ X 23’ home theater/media room with 8 custom leather theater chairs, a 4’ X 8’ large screen, and all the equipment to show your favorite movie. The media/family room also has a fully equipped bar and game area.
This entire property bespeaks of quality, elegance, and upscale country charm. It is important to note that it has taken the owner well over ten years to develop this property into the fine country estate complete with amenities that you see today. Properties of this quality don’t just happen by accident. It is also important to note that the owner has a background in the building industry, and all materials in this home were carefully selected and are of nothing less than top quality used to construct this home.
Below are some notable construction details…
Floor joists were reinforced with extra steel girders to cut down on spans. In addition, a heavier series of wood I beams were used than what was originally specified. Floor beams were also moved 16’ on center to 12’ on center to eliminate any chance of flex in the floor which could result in cracked tile and there has not been one cracked tile since the house was built.
The entire house including roof and side walls are sheeted in ¾ inch Douglas fir plywood. The exterior siding is real Pennsylvania fieldstone which is laid on a foundation made extra wide to accommodate for a stone ledge.
All exterior trim is rough sawn western Red Cedar, clear coated in Penofin and in perfect condition. All exterior trim was installed with stainless steel nails. The cedar was sourced from the owner’s lumber yard and handpicked. The trim and cabinets throughout the interior of the house were custom made.
The windows are custom Marvin units with lifetime exterior K-Kron finish. The windows have low E glass and true divided light.
The roof is a life time roof by Ecostar manufactured from recycled auto tires.
The operating and mechanical systems of the home have been expertly designed to maximize the efficiency of this home. The heat is geothermal with radiant installed in floors throughout the house, using the warm board system (1 1/2 subfloor with radiant tubing inserted into factory supplied grooving over a reflective plate.) The entire house is tile to add thermal mass. The system is zoned for heating and cooling. The attached 6,000 sq.’ garage is also equipped with radiant heat installed in the concrete slab. The heat source for the garage is a wood boiler which is also tied to the home system as a backup heat source. All domestic hot water for the house is supplied by tank less instant hot water heaters fueled by electric.
There is a 1000 gallon propane tank to supply heat for the pool, gas for the kitchen range, as well as for the whole house backup generator.
In addition, there is a 26k solar system with solar panels on the 60’X100’ barn. This system provides enough electricity, which is sold back to the power company, that it results in (0) zero electric bills. In addition, in that the system is actually registered as a power plant, the carbon credits are sold on the open market resulting in an average yearly income of approximately $12,000 per year which can vary depending on the market.
The exterior of the home not only features the natural beauty of the great outdoors and a fabulous stone patio with spectacular views of the mountains, but also a custom infinity swimming pool. The pool was custom designed with a beach entry, waterfalls, hard scaping fountains and vanishing edge. The gunnite pool received a silver medal from the Pennsylvania Landscape & Nursery association and was featured in Antony & Sylvan publications. The very large spa is located next to but separate from the pool and features a round table with seating.
In addition to the manor house and the grounds surrounding the main home, there is the original farm house/caretakers home which has been completely renovated and consists of 4 bedrooms, brand new kitchen, dining room and living room.
Adjacent to the Caretakers house is a completely renovated bank barn, a 60’ X 40’ heated shop for maintaining equipment, a two acre garden which is completely fenced with deer fencing, and a greenhouse located in the garden area. The garden is supplied with water and has sprinkler provision to a majority of the garden.
Approximately 50 yards from the garden and shop is a 40’ X 120’ open fronted machinery storage shed, with solar panels to supply lights and electric. A portion of the tract has a small building located more than a mile from the main house which is still part of the property today and provides $2,000 per month income.
Activities abound on this unique property . Fish the Little Schuylkill River which forms part of the property boundary line , hunt hundreds of acres for abundant white tail deer and turkey or horseback ride the many existing trails . All without leaving your own property
Nearby attractions are also plentiful . Camelback and Blue Mountain ski resorts , Hershey Park , Pocono International Raceway and Kalahari Resort to name a few . Excellent golf is available at both White Birch and Mountain Valley public courses just a short drive away . The Amish area of Lancaster County is also close enough for day trips .
As mentioned, this property has been developed into the estate you see today over a period of time. The parcels of land were assembled into the 432 acres contained in the estate today. This assemblage ensures privacy and security by the fact that you control your surroundings. There is an old real estate saying, “What you don’t own, you don’t control.
Please note furnishings and equipment are included in the sale. List to be provided upon request.
Offered at $12,500,000
